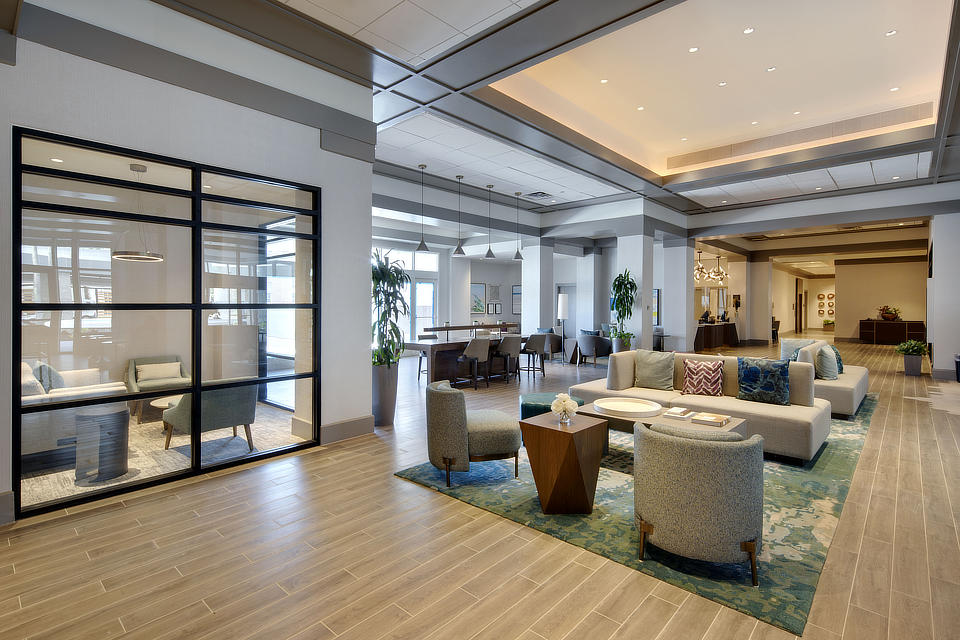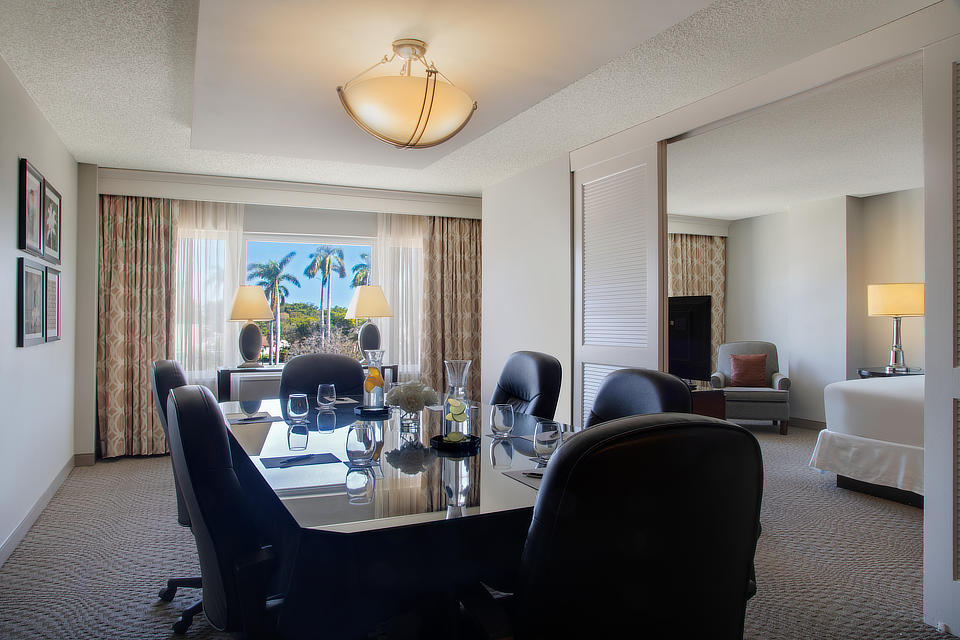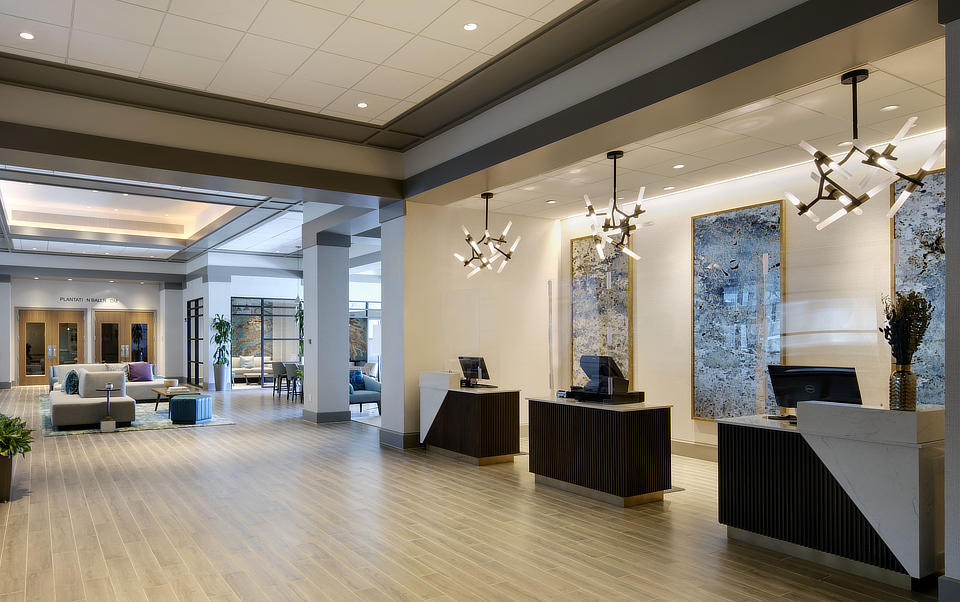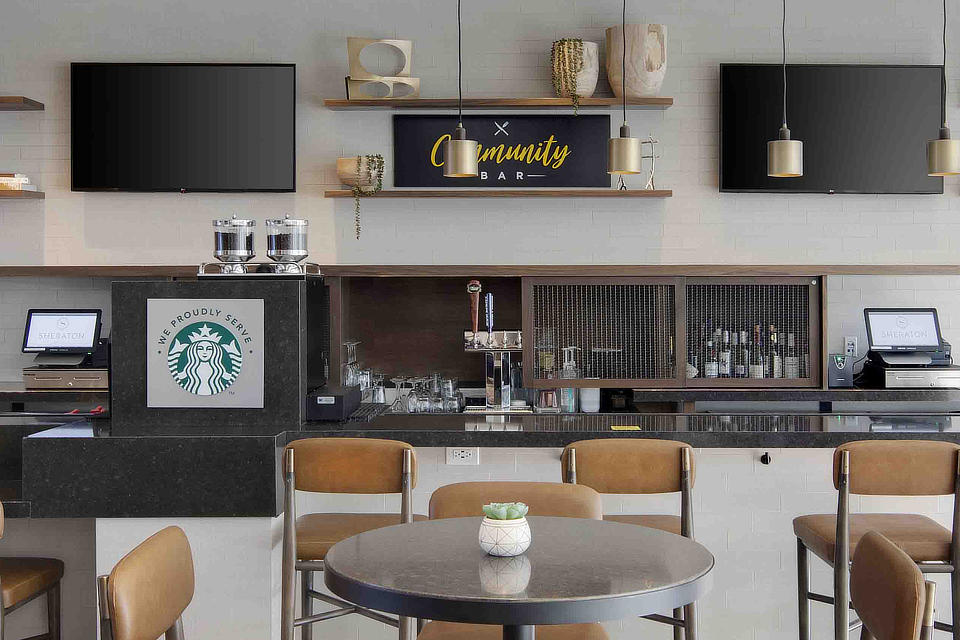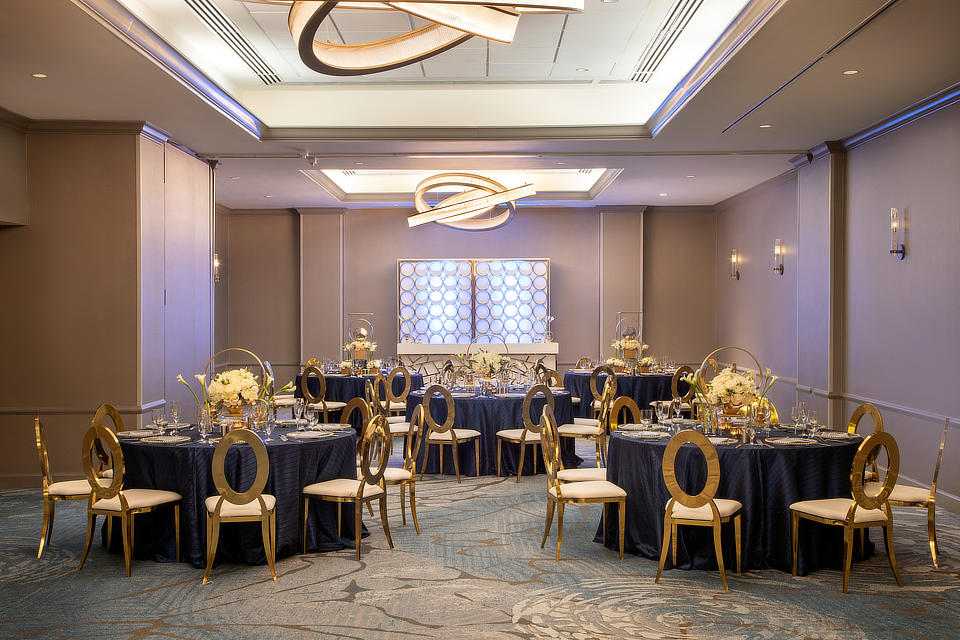Project Description
The Sheraton Suites Fort Lauderdale Plantation’s renovation project is a comprehensive transformation that encompasses both guestrooms and public spaces, breathing new life into the hotel with a seamlessly integrated mix of classic, mid-century modern, and contemporary design elements. Throughout the lobby lounge, restaurant, bar, prefunction and meeting spaces, as well as the fitness center, the infusion of bold patterns and striking details adds a touch of sophistication and vibrancy to the overall ambiance. A notable change includes the relocation of the primary entrance from the east to the west brings a fresh perspective, aligning seamlessly with the redesigned Plantation Walk.
Amidst the challenges posed by COVID, the renovation encompassed updates to all 264 guestrooms including the conversion of tubs to showers. A significant aspect of the project involved the expansion of the rooftop fitness center, a major undertaking that included the addition of new steel infrastructure. At the core of the renovation is the redesigned public space, which incorporates all the elements in the new Sheraton prototype. The introduction of The Studios and soundproof Booths creates an inviting environment for guests to gather with friends and coworkers.
